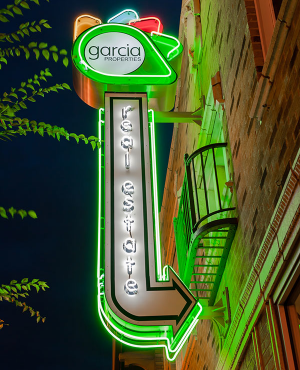Single Family for Sale: 2351 Dartmouth Bend Drive, Wildwood, MO 63011

Room Features
Lot & Building Features
Community and Schools
Price History of 2351 Dartmouth Bend Drive, Wildwood, MO
| Date | Name | Price | Difference |
|---|---|---|---|
| 12/05/2024 | Listing Price | $687,900 | N/A |
*Information provided by REWS for your reference only. The accuracy of this information cannot be verified and is not guaranteed. |
Comparable Properties Sold Near By
|
|
|
| Address | City | Zip | Beds | Baths | Price | Sq. Ft. | $/SQFT | Sold Date |
|---|---|---|---|---|---|---|---|---|
| This Listing | Wildwood | 63011 | 4 | 4.0 | $687,900 | 2,635 | $261 | N/A |
| 16765 Clayton Road | Wildwood | 63011 | 4 | 4.0 | $500,000 | 2,497 | $200 | 06/06/2024 |
| 2335 Red Glory Drive | Wildwood | 63011 | 3 | 3.0 | $695,000 | 2,578 | $270 | 01/02/2024 |
| 16802 Clayton Road | Wildwood | 63011 | 5 | 4.0 | $810,000 | 2,828 | $286 | 05/16/2024 |
| 512 Eagles Nest Court | Wildwood | 63011 | 5 | 4.0 | $717,000 | 2,634 | $272 | 05/30/2024 |
| 2348 Dartmouth Bend Drive | Wildwood | 63011 | 4 | 3.0 | $630,000 | 2,546 | $247 | 05/03/2024 |
| 16825 Hickory Crest Drive | Wildwood | 63011 | 5 | 4.0 | $505,000 | 2,660 | $190 | 05/29/2024 |
| 2002 Centennial Court | Wildwood | 63011 | 3 | 3.0 | $535,000 | 2,733 | $196 | 06/21/2024 |
| 2315 Red Glory Drive | Wildwood | 63011 | 3 | 3.0 | $695,000 | 2,556 | $272 | 06/25/2024 |
| 17137 Lafayette Trails Court | Wildwood | 63038 | 4 | 3.0 | $535,000 | 2,734 | $196 | 07/31/2024 |
| 2200 Wood Dale Ridge Court | Wildwood | 63011 | 4 | 4.0 | $735,000 | 2,530 | $291 | 09/23/2024 |
| 17253 Portland Crest Court | Wildwood | 63038 | 5 | 4.0 | $736,000 | 2,694 | $273 | 10/22/2024 |
| 2340 Dartmouth Bend Drive | Wildwood | 63011 | 4 | 4.0 | $635,000 | 2,550 | $249 | 11/01/2024 |
| 1976 Woodmoor Ridge Drive | Wildwood | 63011 | 5 | 5.0 | $730,000 | 2,830 | $258 | 11/15/2024 |
| 16704 Hickory Crest Drive | Wildwood | 63011 | 4 | 4.0 | $525,000 | 2,676 | $196 | 12/18/2024 |
| 2132 Dartmouth Gate Court | Wildwood | 63011 | 4 | 4.0 | $760,000 | 2,476 | $307 | 11/25/2024 |
2351 Dartmouth Bend Drive (MLS #24073100) is a 2 story single family home located in Wildwood, MO. This single family home is 2,635 sqft and on a lot of 24,829 sqft (or 0.57 acres) with 4 bedrooms, 4 baths and is 28 years old. This property was listed on 11/29/2024 and has been priced for sale at $687,900.
The 4 bedroom single family home at 2348 Dartmouth Bend Drive in Wildwood is nearby and sold for $630,000 on 05/03/2024. Another nearby 4 bedroom single family home, 2340 Dartmouth Bend Drive in Wildwood sold for $635,000 on 11/01/2024.
Nearby zip codes are 63001, 63005, 63021, 63038 and 63040. This property neighbors other cities such as Ballwin, Chesterfield, Ellisville, Glencoe and Grover.
 Listing Last updated . Some properties which appear for sale on this web site may subsequently have sold or may no longer be available. Walk Score map and data provided by Walk Score. Google map provided by Google. Bing map provided by Microsoft Corporation. All information provided is deemed reliable but is not guaranteed and should be independently verified. Listing information courtesy of: Elevate Realty, LLC Listings displaying the MARIS logo are courtesy of the participants of Mid America Regional Information Systems Internet Data Exchange |

