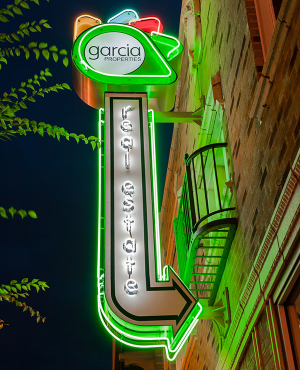Single Family for Sale: 3415 Falcon View Lane, St Louis, MO 63129 SOLD
3 beds
2 full, 1 half baths
1,197 sqft
$313,000
$313,000
3415 Falcon View Lane,
St Louis, MO 63129 SOLD
3 beds
2 full, 1 half baths
1,197 sqft
$313,000
Previous Photo
Next Photo
Click on photo to open Slide Show.

Selling Price: $313,000
Original List Price: $300,000
Sold at 104.3% of list price
Sold Date: 03/14/2024
Type Single Family
Style 1 Story
Architecture Traditional
Beds 3
Total Baths 2 full, 1 half baths
Total Living Area 2,097 sqft
Square Footage 1,197 sqft
Garage Spaces 2
Lot Size 0.22 acres
Year Built 1979
Taxes Paid $2,982
City St Louis
Area Oakville
County St Louis
Subdivision Windrose Estates 1
MLS 24003930
Status Closed
DOM 2 days
Welcome to your dream home at 3415 Falcon View! This charming residence boasts 3 bedrooms, offering ample space for your needs. The finished lower level presents a versatile layout, perfect for a possible sleeping area and an additional recreation room space. Experience modern living with the recently updated kitchen and bathroom, providing both style and functionality. The roof, a mere 2 years old, ensures peace of mind and long-lasting durability. The interior has freshly painted rooms, creating a bright and inviting atmosphere. Located in the sought-after Oakville High School territory, this property is an ideal choice for you seeking quality education. Embrace the beauty of nature in your own fenced backyard with a delightful butterfly garden (see list of plants), adding a touch of serenity to your outdoor space. Don't miss the opportunity to make 3415 Falcon View your new home. Schedule a viewing today and envision the lifestyle this property has to offer!
Room Features
Lower Level Half Baths 1
Main Level Full Baths 2
Basement Description Bathroom in LL, Sleeping Area, Rec/Family Area, Radon Mitigation System, Partially Finished, Concrete
Master Bath Description Shower Only
Bedroom Description Possible Extra Bdr, Main Floor Master, Master Bdr. Suite
Dining Description Kitchen/Dining Combo
Kitchen Description Eat-In Kitchen
Misc Description Patio, Patio-Covered
Lot & Building Features
Appliances Dishwasher, Range
Architecture Traditional
Construction Brk/Stn Veneer Frnt, Frame
Cooling Electric
Heat Source Gas
Heating Forced Air
Parking Description Attached Garage, Garage Door Opener
Sewer Public Sewer
Tax Year 2023
Water Public
Lot Dimensions irr
Fireplace Locations None
Community and Schools
Junior High School Bernard Middle
Senior High School Oakville Sr. High
Price History of 3415 Falcon View Lane, St Louis, MO
| Date | Name | Price | Difference |
|---|---|---|---|
| 01/31/2024 | Listing Price | $313,000 | N/A |
*Information provided by REWS for your reference only. The accuracy of this information cannot be verified and is not guaranteed. |
Browse By Area
 Listing Last updated . Some properties which appear for sale on this web site may subsequently have sold or may no longer be available. Walk Score map and data provided by Walk Score. Google map provided by Google. Bing map provided by Microsoft Corporation. All information provided is deemed reliable but is not guaranteed and should be independently verified. Listing information courtesy of: Keller Williams Realty STL Listings displaying the MARIS logo are courtesy of the participants of Mid America Regional Information Systems Internet Data Exchange |

