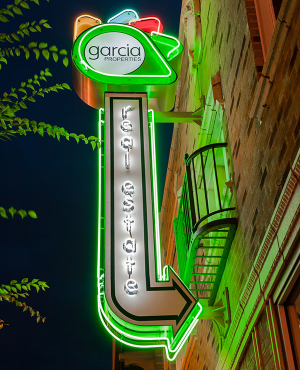Single Family for Sale: 1125 Dunston Drive, St Louis, MO 63146

Room Features
Lot & Building Features
Community and Schools
Price History of 1125 Dunston Drive, St Louis, MO
| Date | Name | Price | Difference |
|---|---|---|---|
| 12/13/2024 | Listing Price | $375,000 | N/A |
*Information provided by REWS for your reference only. The accuracy of this information cannot be verified and is not guaranteed. |
Comparable Properties Sold Near By
|
|
|
| Address | City | Zip | Beds | Baths | Price | Sq. Ft. | $/SQFT | Sold Date |
|---|---|---|---|---|---|---|---|---|
| This Listing | St Louis | 63146 | 3 | 3.0 | $375,000 | 1,638 | $229 | N/A |
| 47 Rae Court | St Louis | 63146 | 3 | 2.0 | $300,000 | 1,822 | $165 | 01/03/2024 |
| 1702 Legend Lane Court | St Louis | 63146 | 3 | 2.0 | $345,000 | 1,506 | $229 | 01/11/2024 |
| 9 Montauk Drive | St Louis | 63146 | 4 | 3.0 | $295,000 | 1,508 | $196 | 04/25/2024 |
| 805 Mary Meadows Lane | St Louis | 63141 | 3 | 3.0 | $398,000 | 1,443 | $276 | 03/18/2024 |
| 10959 Pem Road | St Louis | 63146 | 4 | 2.0 | $352,000 | 1,706 | $206 | 03/21/2024 |
| 839 Deaver Lane | St Louis | 63141 | 4 | 2.0 | $330,000 | 1,567 | $211 | 03/28/2024 |
| 154 Forest Brook Lane | Unincorporated | 63146 | 3 | 2.0 | $365,000 | 1,510 | $242 | 06/17/2024 |
| 11171 Queensway Drive | St Louis | 63146 | 3 | 3.0 | $395,000 | 1,783 | $222 | 05/16/2024 |
| 1005 N Spoede Road | St Louis | 63146 | 3 | 4.0 | $435,000 | 1,719 | $253 | 06/18/2024 |
| 93 Pebblebrook | St Louis | 63146 | 3 | 3.0 | $345,000 | 1,468 | $235 | 07/16/2024 |
| 37 Riviera Court | St Louis | 63146 | 3 | 2.0 | $342,999 | 1,488 | $231 | 09/23/2024 |
| 44 Chieftain Drive | St Louis | 63146 | 3 | 2.0 | $352,000 | 1,533 | $230 | 09/19/2024 |
| 1375 Mirandy Drive | St Louis | 63146 | 4 | 2.0 | $372,000 | 1,582 | $235 | 10/07/2024 |
| 36 Graeser Acres | St Louis | 63146 | 3 | 3.0 | $375,000 | 1,744 | $215 | 11/26/2024 |
| 1571 Meadowside Drive | St Louis | 63146 | 3 | 3.0 | $325,000 | 1,654 | $196 | 12/11/2024 |
1125 Dunston Drive (MLS #24070295) is a 1 story single family home located in St Louis, MO. This single family home is 1,638 sqft and on a lot of 8,712 sqft (or 0.20 acres) with 3 bedrooms, 3 baths and is 37 years old. This property was listed on 12/12/2024 and has been priced for sale at $375,000.
The 3 bedroom single family home at 93 Pebblebrook in St Louis is nearby and sold for $345,000 on 07/16/2024. Another nearby 3 bedroom single family home, 11171 Queensway Drive in St Louis sold for $395,000 on 05/16/2024.
Nearby zip codes are 63043, 63114, 63124, 63132 and 63141. This property neighbors other cities such as Creve Coeur, Ladue, Maryland Heights, Olivette and Overland.
 Listing Last updated . Some properties which appear for sale on this web site may subsequently have sold or may no longer be available. Walk Score map and data provided by Walk Score. Google map provided by Google. Bing map provided by Microsoft Corporation. All information provided is deemed reliable but is not guaranteed and should be independently verified. Listing information courtesy of: Compass Realty Group Listings displaying the MARIS logo are courtesy of the participants of Mid America Regional Information Systems Internet Data Exchange |

