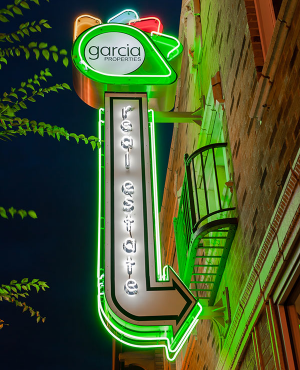Single Family for Sale: 134 Glenallen Drive, St Peters, MO 63376 SOLD
5 beds
3 full, 1 half baths
2,718 sqft
$590,000
$590,000
134 Glenallen Drive,
St Peters, MO 63376 SOLD
5 beds
3 full, 1 half baths
2,718 sqft
$590,000
Previous Photo
Next Photo
Click on photo to open Slide Show.

Selling Price: $590,000
Original List Price: $619,000
Sold at 95.3% of list price
Sold Date: 01/30/2025
Type Single Family
Style 2 Story
Architecture Other, Traditional
Beds 5
Baths 3 full, 1 half baths
Total Living Area 3,868 sqft
Square Footage 2,718 sqft
Garage Spaces 3
Lot Size 0.22 acres
Year Built 1996
Assoc Fee $125
Assoc Fee Paid Annually
Taxes Paid $4,472
City St Peters
Area Francis Howell Cntrl
County St Charles
Subdivision Glenallen Estate #1
MLS 24069530
Status Closed
DOM 84 days
Discover luxury and elegance in this stunning 5-bdrm, 4-bath home, perfect for those seeking comfort and style. Newly remodeled in ‘21, this expansive 3,718 sqft residence impresses with gleaming hardwood floors, sleek granite countertops, and a cozy gas fireplace with a wood mantel and stone hearth. The custom kitchen, luxury master bath, and beautifully updated bathrooms are just glimpses of the detailed upgrades throughout. Benefit from new features including roof, windows, siding, and much more in ‘21, adding a freshly poured oversize aggregate drive in ’22. Relish in the additional perks of the finished walkout basement with a rec area, and a new deck in ‘21. Offering an oversize garage with epoxy floors in ‘24, exquisite 4-inch plantation shutters in ‘22, and timeless 5-inch crown. Nestled in a highly rated school district and vibrant golf cart community, near the heart of downtown Cottleville with unincorporated taxes this home offers an amazing lifestyle and a wise investment.
Room Features
Lower Level Full Baths 1
Main Level Half Baths 1
Upper Level Full Baths 2
Basement Description Bathroom in LL, Walk-Out Access, Sump Pump, Sleeping Area, Rec/Family Area, Partially Finished, Full, Concrete
Master Bath Description Double Sink, Full Bath, Lever/Easy to use faucets, Tub & Separate Shwr
Bedroom Description Primary Bdr. Suite
Dining Description Separate Dining
Kitchen Description Center Island, Eat-In Kitchen, Granite Countertops, Pantry, Walk-In Pantry
Misc Description Deck, High Spd Connection, Patio, Patio-Covered, Porch-Covered, Smoke Alarm/Detec
Lot & Building Features
Appliances Dishwasher, Stainless Steel Appliance(s), Refrigerator, Range Hood, Microwave, Ice Maker, Gas Oven, Gas Cooktop, Front Controls on Range/Cooktop, Energy Star Applianc, Disposal
Architecture Other, Traditional
Assoc Fee $125
Assoc Fee Paid Annually
Construction Frame, Vinyl Siding
Cooling Ceiling Fan(s), Electric
Heat Source Gas
Heating Forced Air
Interior Decor Carpets, Walk-in Closet(s), Vaulted Ceiling, Some Wood Floors
Parking Description Accessible Parking, Workshop in Garage, Oversized, Other, Off Street, Garage Door Opener, Attached Garage
Sewer Public Sewer
Special Areas Bonus Room, Den/Office, Entry Foyer, Family Room, Living Room, Loft, Main Floor Laundry, Utility Room
Tax Year 2023
Water Public
Windows And Doors Bay/Bow Window, Some Insulated Wndws, Sliding Glass Doors, Panel Door(s), Lever Style Door Handles
Lot Dimensions 100x120 ft
Fireplaces 1
Fireplace Locations Living Room
Community and Schools
Junior High School Saeger Middle
Senior High School Francis Howell Central High
Price History of 134 Glenallen Drive, St Peters, MO
| Date | Name | Price | Difference |
|---|---|---|---|
| 12/12/2024 | Price Adjustment | $590,000 | 16.85% |
| 12/11/2024 | Price Adjustment | $504,900 | 16.53% |
| 11/16/2024 | Price Adjustment | $604,900 | 2.28% |
| 11/07/2024 | Listing Price | $619,000 | N/A |
*Information provided by REWS for your reference only. The accuracy of this information cannot be verified and is not guaranteed. |
Browse By Area
 Listing Last updated . Some properties which appear for sale on this web site may subsequently have sold or may no longer be available. Walk Score map and data provided by Walk Score. Google map provided by Google. Bing map provided by Microsoft Corporation. All information provided is deemed reliable but is not guaranteed and should be independently verified. Listing information courtesy of: Wolfe Realty Listings displaying the MARIS logo are courtesy of the participants of Mid America Regional Information Systems Internet Data Exchange |

