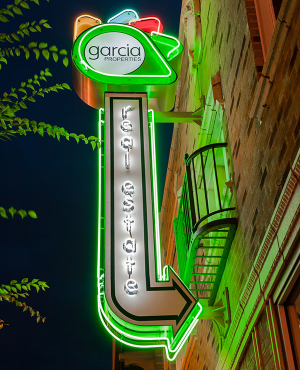Condo for Sale: 920 Guelbreth Lane #304, St Louis, MO 63141 SOLD
2 beds
2 full baths
1,305 sqft
$165,000
$165,000
920 Guelbreth Lane #304,
St Louis, MO 63141 SOLD
2 beds
2 full baths
1,305 sqft
$165,000
Previous Photo
Next Photo
Click on photo to open Slide Show.

Selling Price: $165,000
Original List Price: $169,900
Sold at 97.1% of list price
Sold Date: 07/15/2024
Type Condo/Villa
Style 1 Story
Architecture Other
Beds 2
Baths 2 full baths
Square Footage 1,305 sqft
Garage Spaces 1
Lot Size 0.06 acres
Year Built 1981
Assoc Fee $427
Assoc Fee Paid Monthly
Taxes Paid $1,834
City St Louis
Area Ladue
County St Louis
Subdivision Carriage House Manor Condo Ph
MLS 24019276
Status Closed
DOM 58 days
New carpet has been installed throughout! Experience the epitome of comfort & convenience in this 2 bed, 2 bath condo, nestled within the sought-after Ladue School district. Spanning 1300 sq ft and boasting easy access to Hwy 40, Lindbergh, and Olive, this residence is a rare find for the discerning buyer. The open living room, bathed in natural light from two sliding doors, leads to a covered deck with durable composite decking—your private oasis. End your day in this fantastic primary suite, a true haven with a sizable walk-in closet, also a wall closet, + a beautifully updated bath. The sizable second bedroom also includes a walk-in closet, ensuring ample storage. Modern vinyl windows and in-unit laundry offer the perfect blend of style and practicality. With a garage space included and unbeatable convenience, this condo is a must-see. Act now, as a home like this in an ideal location won’t be available for long. Make the smart move; schedule your viewing and secure your future.
Room Features
Main Level Full Baths 2
Basement Description Unfinished
Master Bath Description Full Bath, Shower Only
Bedroom Description Main Floor Primary, Primary Bdr. Suite
Dining Description Dining/Living Rm Cmb
Kitchen Description Breakfast Room, Pantry
Misc Description Deck-Covered, Private Laundry
Lot & Building Features
Appliances Dishwasher, Washer, Refrigerator, Electric Oven, Dryer, Disposal
Architecture Other
Assoc Fee $427
Assoc Fee Paid Monthly
Construction Frame
Cooling Electric
Heat Source Electric
Heating Forced Air
Interior Decor Carpets, Window Treatments, Walk-in Closet(s), Open Floorplan
Parking Description Assigned/1 Space, Garage Door Opener, Basement/Tuck-Under, Attached Garage
Sewer Public Sewer
Special Areas Entry Foyer, Living Room, Main Floor Laundry
Tax Year 2023
Water Public
Windows And Doors Six Panel Door(s), Some Insulated Wndws, Sliding Glass Doors
Fireplace Locations None
Community and Schools
Junior High School Ladue Middle
Senior High School Ladue Horton Watkins High
Price History of 920 Guelbreth Lane, St Louis, MO
| Date | Name | Price | Difference |
|---|---|---|---|
| 04/02/2024 | Listing Price | $165,000 | N/A |
*Information provided by REWS for your reference only. The accuracy of this information cannot be verified and is not guaranteed. |
Browse By Area
 Listing Last updated . Some properties which appear for sale on this web site may subsequently have sold or may no longer be available. Walk Score map and data provided by Walk Score. Google map provided by Google. Bing map provided by Microsoft Corporation. All information provided is deemed reliable but is not guaranteed and should be independently verified. Listing information courtesy of: Coldwell Banker Realty - Gunda Listings displaying the MARIS logo are courtesy of the participants of Mid America Regional Information Systems Internet Data Exchange |

