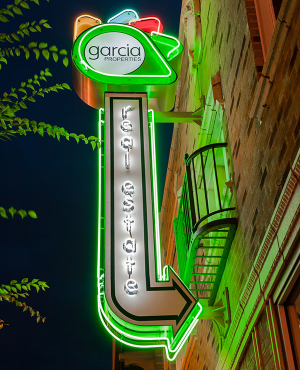Single Family for Sale: 6321 Sheppard Drive, St Louis, MO 63123 SOLD
3 beds
1 full baths
1,313 sqft
$232,500
$232,500
6321 Sheppard Drive,
St Louis, MO 63123 SOLD
3 beds
1 full baths
1,313 sqft
$232,500
Previous Photo
Next Photo
Click on photo to open Slide Show.

Selling Price: $232,500
Original List Price: $219,900
Sold at 105.7% of list price
Sold Date: 11/14/2023
Type Single Family
Style 1 Story
Architecture Traditional
Beds 3
Baths 1 full baths
Total Living Area 1,313 sqft
Square Footage 1,313 sqft
Garage Spaces 1
Lot Size 0.14 acres
Year Built 1952
Assoc Fee Paid None
Taxes Paid $2,519
City St Louis
Area Affton
County St Louis
Subdivision Gardenville Hills
MLS 23058043
Status Closed
DOM 34 days
Newly renovated home located just a short walk out your backdoor to Affton High School and a brief drive from 9 Mile Garden. Sprawling across 1,313 sq. ft., this ranch home offers 3 spacious bedrooms with Luxury Vinyl Plank flooring throughout. For those who love to cook, the kitchen is a true delight, boasting all the stainless steel appliances you need. Say goodbye to cumbersome laundry days with the convenience of a main floor laundry facility. On the outside, the freshly painted facade provides a staple example to all neighbors. The oversized driveway accommodates 2 cars effortlessly, and an attached garage promises shelter from the unpredictable St. Louis winters. The backyard is a spot for memorable gatherings on its spacious patio within the well maintained privacy fence. For extra storage, a large sturdy shed awaits. And for peace of mind, the home is equipped with a brand-new roof, a newer AC system, and vinyl insulated double pane windows.
Room Features
Main Level Full Baths 1
Basement Description None, Slab
Bedroom Description Divided Bdr Flr Plan
Dining Description Kitchen/Dining Combo
Kitchen Description Eat-In Kitchen
Misc Description Patio, Porch-Covered
Lot & Building Features
Appliances Dishwasher, Stainless Steel Appliance(s), Refrigerator, Microwave, Electric Oven, Disposal
Architecture Traditional
Assoc Fee Paid None
Construction Cedar, Vinyl Siding, Frame
Cooling Electric
Heat Source Gas
Heating Forced Air
Interior Decor Open Floorplan
Parking Description Attached Garage, Off Street
Sewer Public Sewer
Special Areas Den/Office, Living Room, Main Floor Laundry, Utility Room
Tax Year 2022
Water Public
Windows And Doors Six Panel Door(s), Some Insulated Wndws
Lot Dimensions 60x102 ft
Community and Schools
Junior High School Rogers Middle
Senior High School Affton High
Price History of 6321 Sheppard Drive, St Louis, MO
| Date | Name | Price | Difference |
|---|---|---|---|
| 10/11/2023 | Listing Price | $232,500 | N/A |
*Information provided by REWS for your reference only. The accuracy of this information cannot be verified and is not guaranteed. |
Browse By Area
 Listing Last updated . Some properties which appear for sale on this web site may subsequently have sold or may no longer be available. Walk Score map and data provided by Walk Score. Google map provided by Google. Bing map provided by Microsoft Corporation. All information provided is deemed reliable but is not guaranteed and should be independently verified. Listing information courtesy of: Listings displaying the MARIS logo are courtesy of the participants of Mid America Regional Information Systems Internet Data Exchange |

