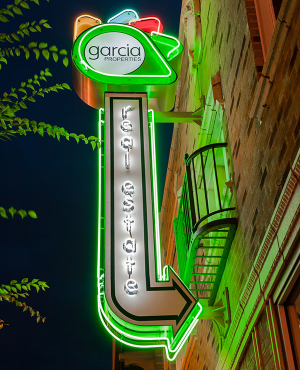Condo for Sale: 4360 Tavistock Circle, St Louis, MO 63129 SOLD
2 beds
2 full baths
1,129 sqft
$170,000
$170,000
4360 Tavistock Circle,
St Louis, MO 63129 SOLD
2 beds
2 full baths
1,129 sqft
$170,000
Previous Photo
Next Photo
Click on photo to open Slide Show.

Selling Price: $170,000
Original List Price: $169,900
Sold at 100.1% of list price
Sold Date: 05/17/2024
Type Condo/Villa
Style 1 Story
Architecture Traditional
Beds 2
Baths 2 full baths
Square Footage 1,129 sqft
Lot Size 0.09 acres
Year Built 1975
Assoc Fee $404
Assoc Fee Paid Monthly
Taxes Paid $1,705
City St Louis
Area Mehlville
County St Louis
Subdivision Heatherbrook Condo Sec 1 Third
MLS 24023073
Status Closed
DOM 5 days
Absolutely gorgeous ranch style townhouse! No steps....all one level!! 2 Bed and 2 Full Baths with laundry. Inviting garden area leading to the front door. Step in to the vaulted family room and a separate vaulted dining room both with vinyl plank flooring. Kitchen offers unique tile flooring, grey cabinets, upgraded formica counters and ss double sink. Master Bed features Walk-in shower and two huge closets with a private master bathroom with grey vanity, ceramic tile floor. Full hall bath has ceramic flooring, grey vanity, shower/tub combo and laundry built-in (doors are in attic). Enjoy the screened in porch with vinyl floor leading to the common area which is private. Such an amazing property!! Don't miss out on this opportunity....come see it today before it's gone.
Room Features
Main Level Full Baths 2
Basement Description None
Master Bath Description Full Bath, Shower Only
Bedroom Description Main Floor Master
Dining Description Separate Dining
Misc Description Deck, Porch-Screened
Lot & Building Features
Appliances Dishwasher, Washer, Refrigerator, Microwave, Electric Oven, Dryer
Architecture Traditional
Assoc Fee $404
Assoc Fee Paid Monthly
Construction Brick Veneer, Cedar
Cooling Ceiling Fan(s), Electric
Heat Source Gas
Heating Forced Air
Interior Decor Vaulted Ceiling
Parking Description Accessible Parking, Off Street, Guest Parking
Sewer Public Sewer
Special Areas Main Floor Laundry, Sun Room
Tax Year 2023
Water Public
Lot Dimensions 421x332x157x140x239x95x87x103x179 ft
Fireplace Locations None
Community and Schools
Junior High School Bernard Middle
Senior High School Oakville Sr. High
Price History of 4360 Tavistock Circle, St Louis, MO
| Date | Name | Price | Difference |
|---|---|---|---|
| 04/24/2024 | Listing Price | $170,000 | N/A |
*Information provided by REWS for your reference only. The accuracy of this information cannot be verified and is not guaranteed. |
Browse By Area
 Listing Last updated . Some properties which appear for sale on this web site may subsequently have sold or may no longer be available. Walk Score map and data provided by Walk Score. Google map provided by Google. Bing map provided by Microsoft Corporation. All information provided is deemed reliable but is not guaranteed and should be independently verified. Listing information courtesy of: Listings displaying the MARIS logo are courtesy of the participants of Mid America Regional Information Systems Internet Data Exchange |

