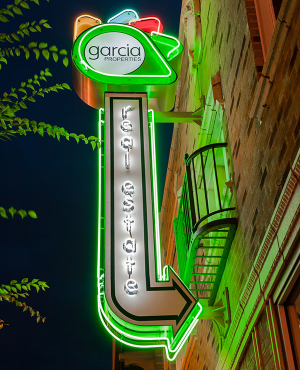Single Family for Sale: 3306 S 9th Street, St Louis, MO 63118 SOLD
4 beds
3 full, 2 half baths
3,704 sqft
$595,000
$595,000
3306 S 9th Street,
St Louis, MO 63118 SOLD
4 beds
3 full, 2 half baths
3,704 sqft
$595,000
Previous Photo
Next Photo
Click on photo to open Slide Show.

Selling Price: $595,000
Original List Price: $684,900
Sold at 86.9% of list price
Sold Date: 02/09/2024
Type Single Family
Style 2.5 Story
Architecture Historic
Beds 4
Total Baths 3 full, 2 half baths
Total Living Area 3,704 sqft
Square Footage 3,704 sqft
Garage Spaces 2
Lot Size 0.12 acres
Year Built 1892
Taxes Paid $6,169
City St Louis
Area Central East
County St Louis City
Subdivision City/St Louis
MLS 23068240
Status Closed
DOM 79 days
NEW PRICE and OPEN SUNDAY FROM 1-3PM! Accepting back up offers. Step into a piece of history with this 4-bedroom, 3-full bath, and 2-half bath Soulard home, where every corner reflects the grace of history. As you enter, you'll be captivated by the sight of the 3-story open staircase. The home is filled with gorgeous natural woodwork. Large windows throughout, inviting natural light into the home. The well-designed layout allows for a seamless flow between spaces, creating an ambiance for both relaxation and entertainment. In the chef's kitchen, a space where culinary creativity can flourish. Equipped with modern amenities while still having historic touch. In the master suite, a private sanctuary awaits. The ensuite bath offers an oasis of comfort. Descend to the spacious finished walkout lower level. Bonus room for versatile usage. The possible wine cellar; a haven for connoisseurs. Oversized detached 2-car garage and new deck. Previously renovated by Anheuser Busch.
Room Features
Lower Level Half Baths 1
Main Level Half Baths 1
Upper Level Full Baths 3
Basement Description Bathroom in LL, Walk-Out Access, Storage Space, Sleeping Area, Rec/Family Area, Partially Finished, Full
Master Bath Description Full Bath, Tub & Separate Shwr, Whirlpool & Sep Shwr
Bedroom Description Possible Extra Bdr, Possible Extra Lw Lv, In-Law Quarters, Master Bdr. Suite
Dining Description Separate Dining
Kitchen Description Breakfast Room, Custom Cabinetry, Solid Surface Counter
Misc Description Deck, Deck-Composite, Flat Roof, High Spd Connection, Near Public Trans, Patio, Security Alarm-Owned, Smoke Alarm/Detec, Suitable for Bed/Brk
Lot & Building Features
Appliances Cooktop, Refrigerator, Microwave, Gas Oven, Gas Cooktop, Disposal, Dishwasher
Architecture Historic
Construction Brick
Cooling Electric, Zoned
Heat Source Electric, Gas
Heating Dual, Zoned, Forced Air
Interior Decor Coffered Ceiling(s), Wet Bar, Walk-in Closet(s), Special Millwork, Some Wood Floors, Open Floorplan, Historic/Period Mlwk, High Ceilings
Parking Description Accessible Parking, Workshop in Garage, Rear/Side Entry, Oversized, Off Street, Garage Door Opener, Detached, Covered
Sewer Public Sewer
Special Areas 2 Story Entry Foyer,2nd Floor Laundry, Den/Office, Family Room, Game Room, Great Room, Mud Room, Utility Room
Tax Year 2022
Water Public
Windows And Doors Panel Door(s), Some Wood Windows, Some Insulated Wndws, Pocket Door(s)
Lot Dimensions 115.19x46.5 ft
Fireplaces 1
Fireplace Locations Living Room
Community and Schools
Junior High School L'Ouverture Middle
Senior High School Roosevelt High
Price History of 3306 9th Street, St Louis, MO
| Date | Name | Price | Difference |
|---|---|---|---|
| 01/04/2024 | Price Adjustment | $595,000 | 7.75% |
| 11/29/2023 | Price Adjustment | $645,000 | 5.83% |
| 11/15/2023 | Listing Price | $684,900 | N/A |
*Information provided by REWS for your reference only. The accuracy of this information cannot be verified and is not guaranteed. |
Browse By Area
 Listing Last updated . Some properties which appear for sale on this web site may subsequently have sold or may no longer be available. Walk Score map and data provided by Walk Score. Google map provided by Google. Bing map provided by Microsoft Corporation. All information provided is deemed reliable but is not guaranteed and should be independently verified. Listing information courtesy of: Keller Williams Chesterfield Listings displaying the MARIS logo are courtesy of the participants of Mid America Regional Information Systems Internet Data Exchange |

