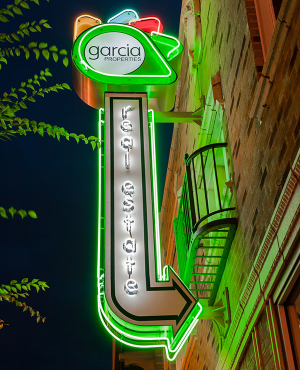Single Family for Sale: 2501 Rigsby Drive, St Louis, MO 63136 SOLD
3 beds
2 full, 1 half baths
1,114 sqft
$190,000
$190,000
2501 Rigsby Drive,
St Louis, MO 63136 SOLD
3 beds
2 full, 1 half baths
1,114 sqft
$190,000
Previous Photo
Next Photo
Click on photo to open Slide Show.

Selling Price: $190,000
Original List Price: $190,000
Sold at 100.0% of list price
Sold Date: 02/13/2024
Type Single Family
Style 1 Story
Architecture Traditional
Beds 3
Baths 2 full, 1 half baths
Square Footage 1,114 sqft
Garage Spaces 2
Lot Size 0.23 acres
Year Built 1963
Taxes Paid $2,232
City St Louis
Area Hazelwood East
County St Louis
Subdivision Hathaway Manor 23
MLS 23067735
Status Closed
DOM 15 days
Welcome to this stunning 3-bed, 3 bath Hathaway Manor home. As you step inside, you'll notice hardwood floors, fresh paint, updated light fixtures, and renovated bathrooms on the main level. The kitchen features sleek, stainless steel appliances and elegant granite countertops. The finished basement adds extra living space and is complemented by a lower level bathroom, offering convenience and flexibility for guests. Outside, the home sits on a generous corner lot and boasts a covered patio in the back, perfect for entertaining or simply unwinding. The expansive yard space provides endless possibilities for outdoor activities and relaxation. Conveniently located close to highways, this home offers easy access to all the amenities and attractions that the area has to offer. Whether you're commuting to work or exploring the vibrant local scene, you'll appreciate the ease of reaching your desired destinations. Don't miss the opportunity to make this exceptional residence your own.
Room Features
Lower Level Full Baths 1
Main Level Full Baths 1
Main Level Half Baths 1
Basement Description Bathroom in LL, Rec/Family Area, Fireplace in LL
Master Bath Description Half Bath
Bedroom Description Main Floor Master
Dining Description Kitchen/Dining Combo
Kitchen Description Eat-In Kitchen
Misc Description Patio-Covered, Smoke Alarm/Detec
Lot & Building Features
Appliances Dishwasher, Stainless Steel Appliance(s), Microwave, Electric Oven, Disposal
Architecture Traditional
Construction Brick
Cooling Ceiling Fan(s), Electric
Heat Source Gas
Heating Forced Air
Interior Decor Carpets, Some Wood Floors
Parking Description Attached Garage, Garage Door Opener
Sewer Public Sewer
Tax Year 2022
Water Public
Windows And Doors Some Insulated Wndws, Some Storm Doors
Lot Dimensions 94x107x74x17x13x85 ft
Fireplaces 1
Fireplace Locations Basement
Community and Schools
Junior High School East Middle
Senior High School Hazelwood East High
Price History of 2501 Rigsby Drive, St Louis, MO
| Date | Name | Price | Difference |
|---|---|---|---|
| 12/15/2023 | Listing Price | $190,000 | N/A |
*Information provided by REWS for your reference only. The accuracy of this information cannot be verified and is not guaranteed. |
Browse By Area
 Listing Last updated . Some properties which appear for sale on this web site may subsequently have sold or may no longer be available. Walk Score map and data provided by Walk Score. Google map provided by Google. Bing map provided by Microsoft Corporation. All information provided is deemed reliable but is not guaranteed and should be independently verified. Listing information courtesy of: Compass Realty Group Listings displaying the MARIS logo are courtesy of the participants of Mid America Regional Information Systems Internet Data Exchange |

