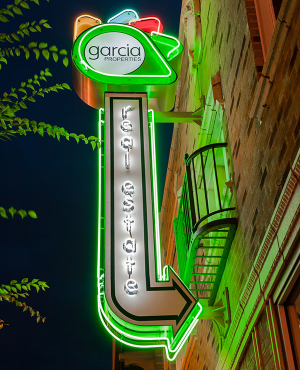Single Family for Sale: 10729 Tesshire Drive, St Louis, MO 63123 SOLD
3 beds
3 full baths
1,669 sqft
$305,000
$305,000
10729 Tesshire Drive,
St Louis, MO 63123 SOLD
3 beds
3 full baths
1,669 sqft
$305,000
Previous Photo
Next Photo
Click on photo to open Slide Show.

Selling Price: $305,000
Original List Price: $325,000
Sold at 93.8% of list price
Sold Date: 12/27/2023
Type Single Family
Style 1 Story
Architecture Traditional
Beds 3
Total Baths 3 full baths
Square Footage 1,669 sqft
Garage Spaces 3
Lot Size 0.42 acres
Year Built 1948
Taxes Paid $3,043
City St Louis
Area Lindbergh
County St Louis
Subdivision Musick-Tesson Sub
MLS 23068154
Status Closed
DOM 19 days
Charming 3-bedroom ranch home in the sought-after Lindbergh School District. This well-maintained property boasts a garage and a separate 2-car detached garage, offering ample space for vehicles, storage, or a workshop. The open floor plan seamlessly combines the living, dining, and kitchen areas, creating a warm and inviting atmosphere. The spacious bedrooms provide comfort and privacy for the whole family. A beautifully landscaped yard surrounds the home, perfect for outdoor activities and relaxation. This home is a true gem, combining convenience and tranquility in a top-rated school district. The house is conveniently located with easy access to Grants Trail, walking distance to Grants Farms, nearby state parks, closely to dining places and shopping area. Schedule a showing today! 1-year HSA Home warranty is being provided peace of mind. Home is being sold AS-IS, WHERE-IS. Seller will not be doing any repairs or providing any inspections. Please only use a Special Sale contract.
Room Features
Lower Level Full Baths 1
Main Level Full Baths 2
Basement Description Concrete, Walk-Up Access
Master Bath Description Full Bath, Whirlpool & Sep Shwr
Bedroom Description Divided Bdr Flr Plan, Main Floor Master, Master Bdr. Suite
Dining Description Separate Dining
Kitchen Description Custom Cabinetry
Misc Description Patio
Lot & Building Features
Appliances Dishwasher, Washer, Gas Oven, Dryer
Architecture Traditional
Construction Brick Veneer
Cooling Electric
Heat Source Gas
Heating Forced Air
Interior Decor Carpets, Some Wood Floors
Parking Description Attached Garage, Workshop in Garage, Off Street, Detached
Sewer Public Sewer
Tax Year 2022
Water Public
Windows And Doors Six Panel Door(s)
Lot Dimensions 100x188x100x177 ft
Fireplace Locations None
Community and Schools
Junior High School Robert H. Sperreng Middle
Senior High School Lindbergh Sr. High
Price History of 10729 Tesshire Drive, St Louis, MO
| Date | Name | Price | Difference |
|---|---|---|---|
| 11/22/2023 | Listing Price | $305,000 | N/A |
*Information provided by REWS for your reference only. The accuracy of this information cannot be verified and is not guaranteed. |
Browse By Area
 Listing Last updated . Some properties which appear for sale on this web site may subsequently have sold or may no longer be available. Walk Score map and data provided by Walk Score. Google map provided by Google. Bing map provided by Microsoft Corporation. All information provided is deemed reliable but is not guaranteed and should be independently verified. Listing information courtesy of: Berkshire Hathaway HomeServices Select Properties Listings displaying the MARIS logo are courtesy of the participants of Mid America Regional Information Systems Internet Data Exchange |

