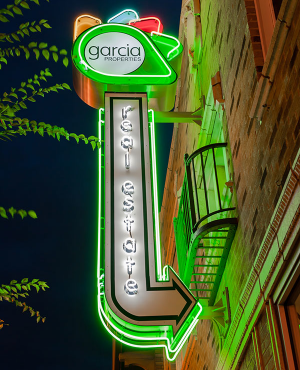Single Family for Sale: 8 Radnor Road, Huntleigh, MO 63131

Room Features
Lot & Building Features
Community and Schools
Price History of 8 Radnor Road, Huntleigh, MO
| Date | Name | Price | Difference |
|---|---|---|---|
| 02/13/2025 | Listing Price | $4,750,000 | N/A |
*Information provided by REWS for your reference only. The accuracy of this information cannot be verified and is not guaranteed. |
8 Radnor Road (MLS #25006453) is a 2 story single family home located in Huntleigh, MO. This single family home is 10,270 sqft and on a lot of 130,680 sqft (or 3.00 acres) with 6 bedrooms, 9 baths and is 86 years old. This property was listed on 02/13/2025 and has been priced for sale at $4,750,000.
Nearby zip codes are 63119, 63122, 63124, 63141 and 63144. This property neighbors other cities such as Frontenac, Kirkwood, Ladue, St Louis and Warson Woods.
 Listing Last updated . Some properties which appear for sale on this web site may subsequently have sold or may no longer be available. Walk Score map and data provided by Walk Score. Google map provided by Google. Bing map provided by Microsoft Corporation. All information provided is deemed reliable but is not guaranteed and should be independently verified. Listing information courtesy of: Compass Realty Group Listings displaying the MARIS logo are courtesy of the participants of Mid America Regional Information Systems Internet Data Exchange |

