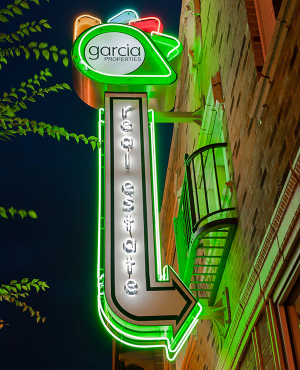Single Family for Sale: 18543 Bailey Bridge Road, Frankford, MO 63441 SOLD
3 beds
1 full baths
1,239 sqft
$0
18543 Bailey Bridge Road,
Frankford, MO 63441 SOLD
3 beds
1 full baths
1,239 sqft
Previous Photo
Next Photo
Click on photo to open Slide Show.

Original List Price: $275,000
Sold Date: 07/12/2024
Type Single Family
Style 1 Story
Architecture Traditional
Beds 3
Total Baths 1 full baths
Total Living Area 1,239 sqft
Square Footage 1,239 sqft
Garage Spaces 2
Lot Size 3.00 acres
Year Built 1986
Assoc Fee Paid None
Taxes Paid $1,025
City Frankford
Area Pike R-1 - Bowling G
County Ralls
Subdivision N/A
MLS 24034289
Status Closed
DOM 37 days
WELCOME TO THE COUNTRY! It's time to make the move to your own slice of Paradise. This 3bd, 1bth brick home is awaiting its new owners. Most of the 3 acres is already fenced for horses, there is a 3-sided loafing shed that has electric & the water is close by. 1 9x16 shed w wooden flr & 1 7x9 shed on concrete. Also, there is a chicken coop that has water and electric run to it.
The home has an updated kitchen, an electric fireplace in the LR, a screened in porch and an 11x12 wooden deck that will be awesome for your relaxing time. There is a lg fire pit that has rocks from around the area. There are flower beds surrounding the home, bordered by rocks from around the area. You can tell this home has been loved. All of the contents are negotiable w accepted offer. Lawn mower is excluded.
No known restrictions. Buyer is responsible for confirming school districts.
Room Features
Main Level Full Baths 1
Basement Description Concrete, Unfinished, Full
Bedroom Description Main Floor Primary
Dining Description Kitchen/Dining Combo
Kitchen Description Custom Cabinetry, Eat-In Kitchen
Misc Description Deck, Porch-Screened
Lot & Building Features
Appliances Dishwasher, Refrigerator, Microwave
Architecture Traditional
Assoc Fee Paid None
Construction Brick Veneer, Frame
Cooling Attic Fan, Electric, Ceiling Fan(s)
Heat Source Propane
Heating Forced Air 90+
Interior Decor Carpets, Window Treatments, Open Floorplan
Parking Description Additional Parking, Oversized, Garage Door Opener, Attached Garage
Sewer Septic Tank
Tax Year 2023
Water Public
Lot Dimensions 381x416x357x299 ft
Fireplaces 1
Fireplace Locations Living Room
Community and Schools
Junior High School Bowling Green Middle
Senior High School Bowling Green High
Browse By Area
 Listing Last updated . Some properties which appear for sale on this web site may subsequently have sold or may no longer be available. Walk Score map and data provided by Walk Score. Google map provided by Google. Bing map provided by Microsoft Corporation. All information provided is deemed reliable but is not guaranteed and should be independently verified. Listing information courtesy of: Black & Associates, LLC Listings displaying the MARIS logo are courtesy of the participants of Mid America Regional Information Systems Internet Data Exchange |

