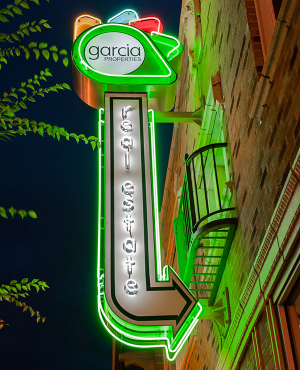Single Family for Sale: 8223 Villaton Drive, Affton, MO 63123 SOLD
4 beds
1 full, 1 half baths
1,176 sqft
$280,000
$280,000
8223 Villaton Drive,
Affton, MO 63123 SOLD
4 beds
1 full, 1 half baths
1,176 sqft
$280,000
Previous Photo
Next Photo
Click on photo to open Slide Show.

Selling Price: $280,000
Original List Price: $272,900
Sold at 102.6% of list price
Sold Date: 06/25/2024
Type Single Family
Style 1 Story
Architecture Traditional
Beds 4
Total Baths 1 full, 1 half baths
Total Living Area 1,640 sqft
Square Footage 1,176 sqft
Lot Size 0.20 acres
Year Built 1960
Assoc Fee Paid None
Taxes Paid $3,219
City Affton
Area Affton
County St Louis
Subdivision Fairlane 3
MLS 24026490
Status Closed
DOM 3 days
Welcome to this exceptional residence situated in the heart of Affton just off Mackenzie Rd. Upon entering, you'll immediately appreciate the seamless blend of comfort and sophistication this home offers. W/ 3 well-appointed bedrooms, 1.5 baths on the main floor, & a master suit that accommodates a king-sized bed, and ample storage w/ a double closet.
The kitchen is a culinary enthusiast's delight, featuring solid surface countertops, stainless steel appliances, & a breakfast bar all contributing to an ambiance of modern elegance. Descend to the lower level to discover a well-designed family room flooded w/ natural light, & a walk out, complemented by a bonus room that's perfect for an office or bedroom.
Outside, the expansive back patio provides a serene retreat overlooking the sizable, fenced yard. Recent updates including a newer HVAC system, upgraded electrical panel, and meticulous attention to detail evident throughout, this home epitomizes worry-free living at its finest.
Room Features
Main Level Full Baths 1
Main Level Half Baths 1
Basement Description Full, Walk-Out Access, Sleeping Area, Rec/Family Area, Partially Finished
Master Bath Description Half Bath
Bedroom Description Possible Extra Lw Lv, Main Floor Primary
Dining Description Kitchen/Dining Combo
Kitchen Description Breakfast Bar, Solid Surface Counter
Misc Description Patio, Smoke Alarm/Detec
Lot & Building Features
Appliances Dishwasher, Refrigerator, Microwave, Electric Oven, Electric Cooktop, Disposal
Architecture Traditional
Assoc Fee Paid None
Construction Brick
Cooling Ceiling Fan(s), Electric
Heat Source Gas
Heating Forced Air
Interior Decor Carpets, Some Wood Floors, Open Floorplan
Parking Description Covered, Off Street
Sewer Public Sewer
Special Areas Family Room, Living Room
Tax Year 2023
Water Public
Lot Dimensions 60X148 ft
Fireplace Locations None
Community and Schools
Junior High School Rogers Middle
Senior High School Affton High
Price History of 8223 Villaton Drive, Affton, MO
| Date | Name | Price | Difference |
|---|---|---|---|
| 05/02/2024 | Listing Price | $280,000 | N/A |
*Information provided by REWS for your reference only. The accuracy of this information cannot be verified and is not guaranteed. |
Browse By Area
 Listing Last updated . Some properties which appear for sale on this web site may subsequently have sold or may no longer be available. Walk Score map and data provided by Walk Score. Google map provided by Google. Bing map provided by Microsoft Corporation. All information provided is deemed reliable but is not guaranteed and should be independently verified. Listing information courtesy of: Berkshire Hathaway HomeServices Advantage, REALTORS Listings displaying the MARIS logo are courtesy of the participants of Mid America Regional Information Systems Internet Data Exchange |

